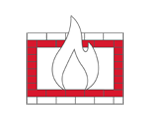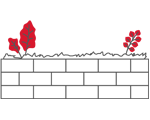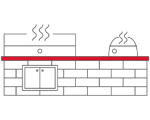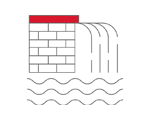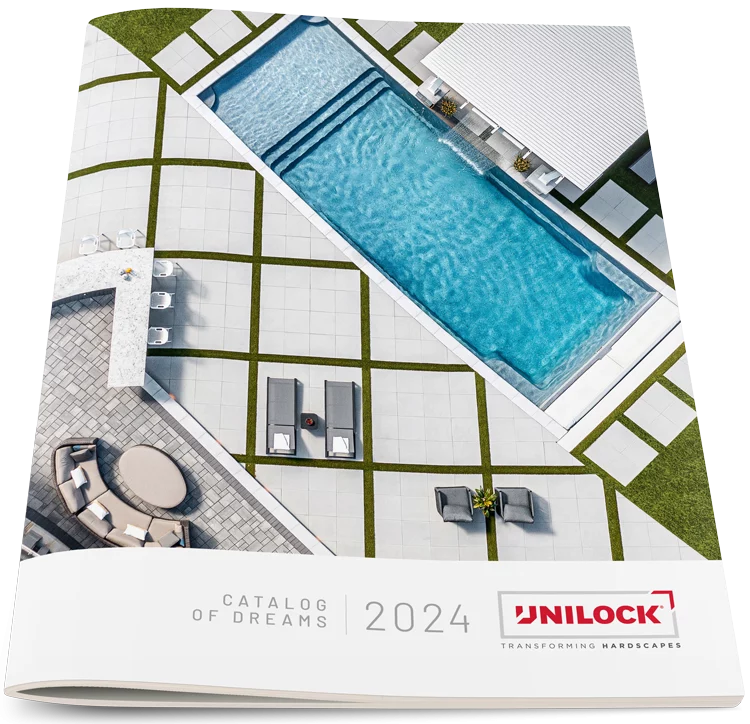Shape and size

COPING
400mm x 75mm x 325mm
15 3/4" x 3" x 12 7/8"

COPING
400mm x 75mm x 325mm
15 3/4" x 3" x 12 7/8"

COPING
400mm x 75mm x 325mm
15 3/4" x 3" x 12 7/8"

CORNER
400mm x 150mm x 200mm
15 3/4" x 5 7/8" x 7 7/8"

CORNER
400mm x 150mm x 200mm
15 3/4" x 5 7/8" x 7 7/8"

CORNER
400mm x 150mm x 200mm
15 3/4" x 5 7/8" x 7 7/8"

XL TAPERED
400mm x 150mm x 300mm
15 3/4" x 5 7/8" x 11 7/8"

XL TAPERED
400mm x 150mm x 300mm
15 3/4" x 5 7/8" x 11 7/8"

XL TAPERED
400mm x 150mm x 300mm
15 3/4" x 5 7/8" x 11 7/8"
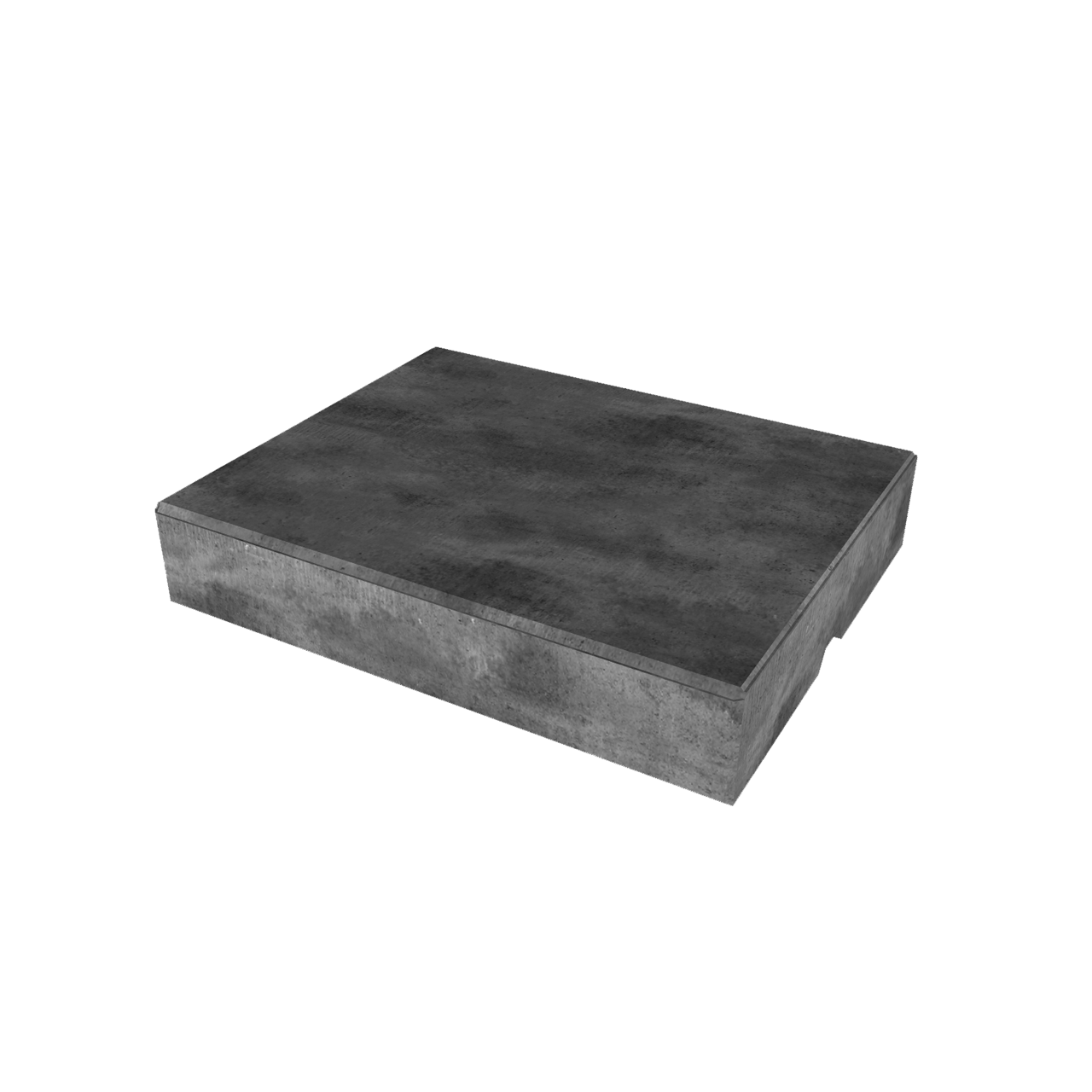
COPING
400mm x 75mm x 325mm
15 3/4" x 3" x 12 7/8"
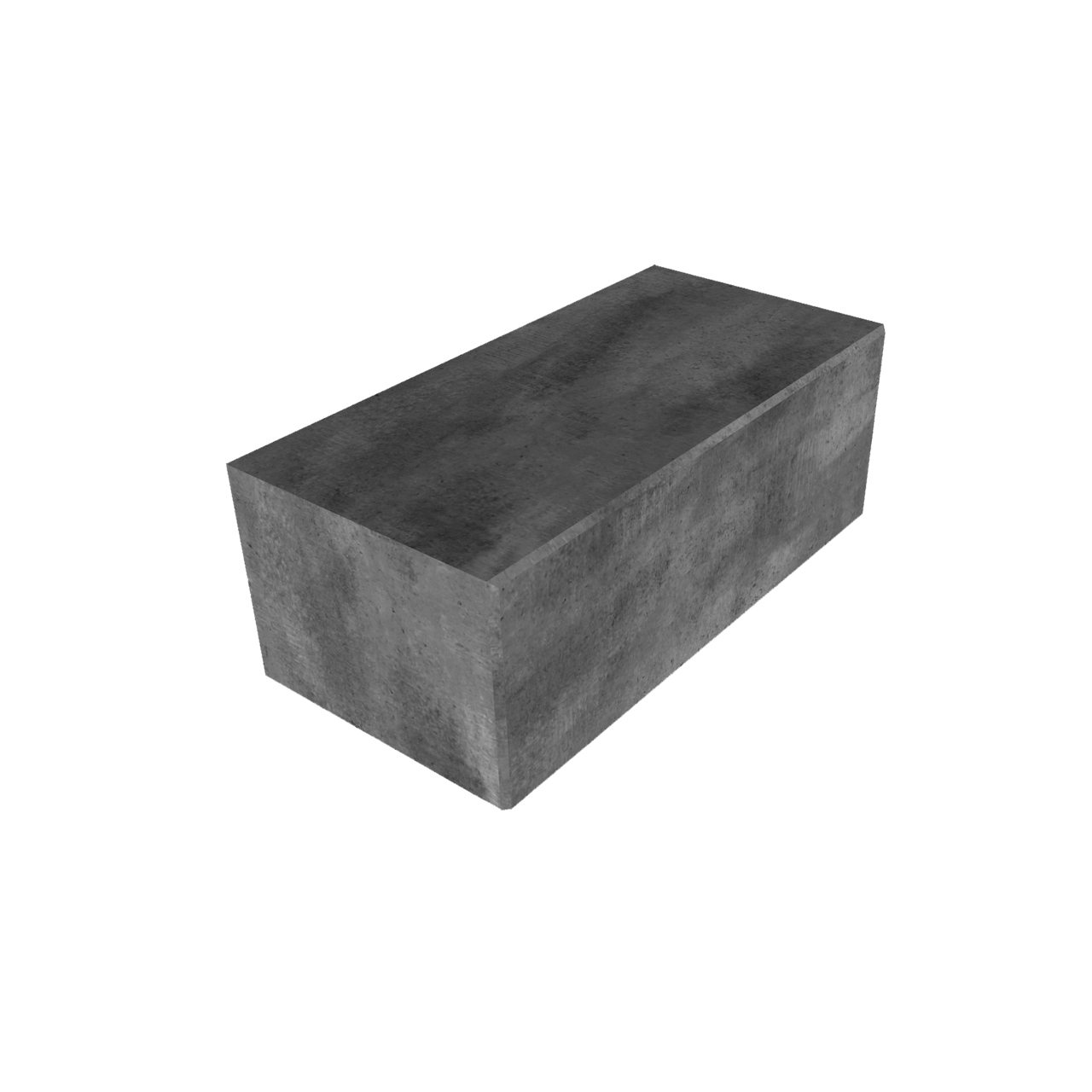
CORNER
400mm x 150mm x 200mm
15 3/4" x 5 7/8" x 7 7/8"
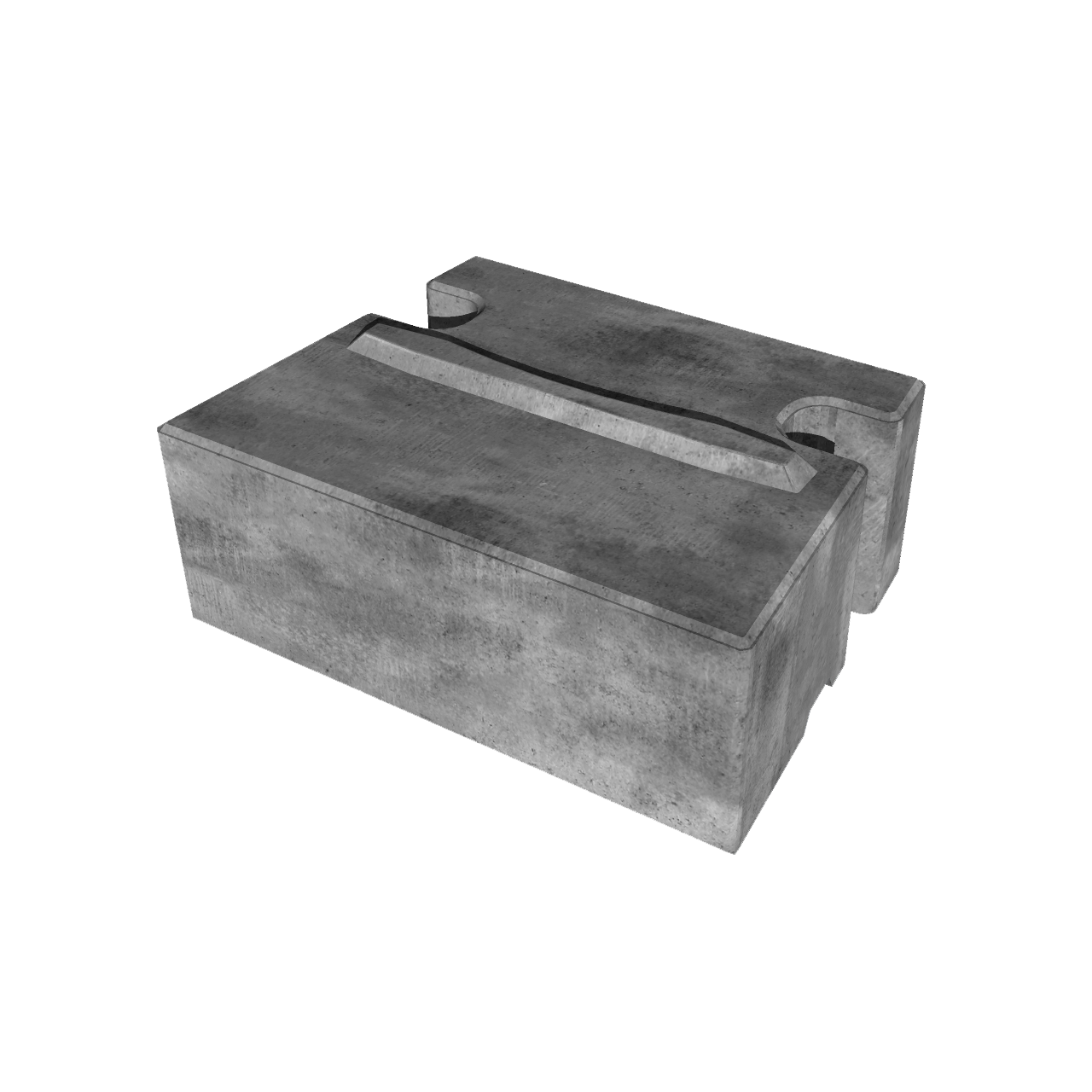
XL TAPERED
400mm x 150mm x 300mm
15 3/4" x 5 7/8" x 11 7/8"
