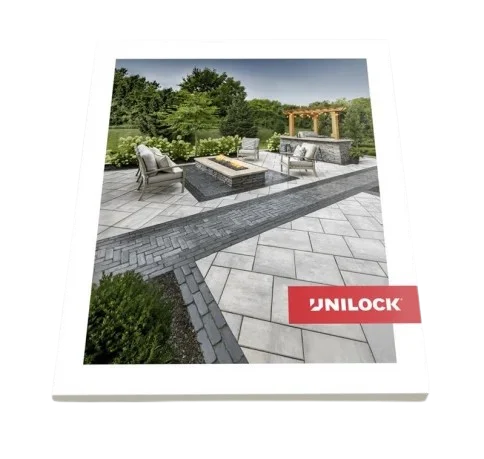Contact [email protected] or please fill out the form below with details about the issue.
Try Speed-Calc Retaining Wall Calculator
What is the Unilock Speed-Calc Retaining Wall Calculator?
The Unilock Speed-Calc Retaining Wall Calculator simplifies project planning for contractors and dealers by quickly determining the required bundles and layers based on the provided area and measurements. This practical tool significantly reduces the time needed for manual calculations, making the process more efficient.
We’ve combined our wall calculator with our paver calculator so you can calculate your entire project all at once. You can add or remove products and your project calculations will update in real time.
For a quick step-by-step tutorial, check out our YouTube video on Speed-Calc.
How to Use Retaining Wall Calculator
Before accessing Speed-Calc to start a new project on the wall calculator, ensure you have your project’s design and rough dimensions ready, along with the Unilock products you’re considering. Once prepared, simply enter your project name, agree to the Terms and Conditions, and click “Get Started.”
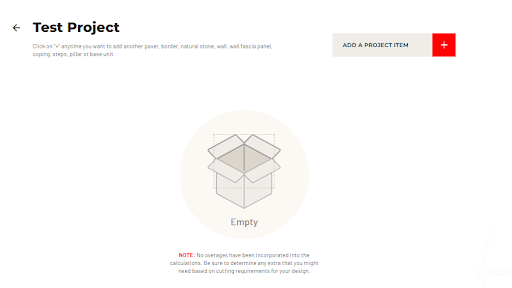
Step 1: Add a Project Item
The tool itself is very simple. Add a project item by choosing from the list of retaining walls and base units, wall fascia panels [for our popular U-Cara product], steps, pillars, and pool coping. Select the Unilock products you wish to work with, and add your total linear footage, and the average height. There’s even the ability to add your number of outside corners.
Step 2: Choose Your Specific Wall Type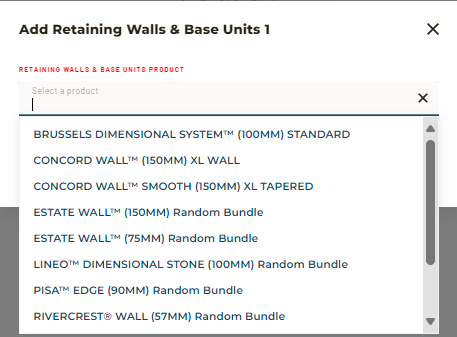
The next step is to add specific retaining wall products to your project. Click the “+” sign to add an item to your project bucket, in this case, you will add a “Retaining Wall and Base Unit.” Choose the wall product, whether it’s a standard, corner double unit, standard backer, or any other application. Products can be selected individually or for use within a random bundle. Products can also be selected individually, or within various bundle sizes.
Step 3: Calculate Total Square Footage
Once you’ve selected a product, enter the total length in feet you will need for your retaining wall project and the height of the wall (including the embedment). Finally, you must specify how many outside corners will be required to build your wall. Complete the necessary fields, then proceed to the next step.
Why Accurate Estimations Matter
Accurate estimates are essential for staying on schedule and within your client’s budget. By calculating materials precisely, you can avoid costly delays and reduce waste. The Unilock Speed-Calc™ Retaining Wall Calculator helps you determine the exact amount of material needed based on your inputs, ensuring you order the right amount from the start. It’s also a good practice to order a little extra material to account for potential scrap or unexpected needs during installation. For assistance or more information, contact your local Territory Manager or Unilock representative.
Common Retaining Wall Materials
Concrete retaining wall products from Unilock offer durability and design flexibility that traditional materials like wood or natural stone can’t match. Whether it’s the sleek finish of U-Cara® or the rustic texture of Rivercrest® Wall, our diverse range of products grants you the ability to give your clients the wall they desire. The Speed-Calc™ Retaining Wall Calculator can assist you with calculating how much product you will need, including standard wall blocks, corner units, fascia panels, base pad units, and base material.
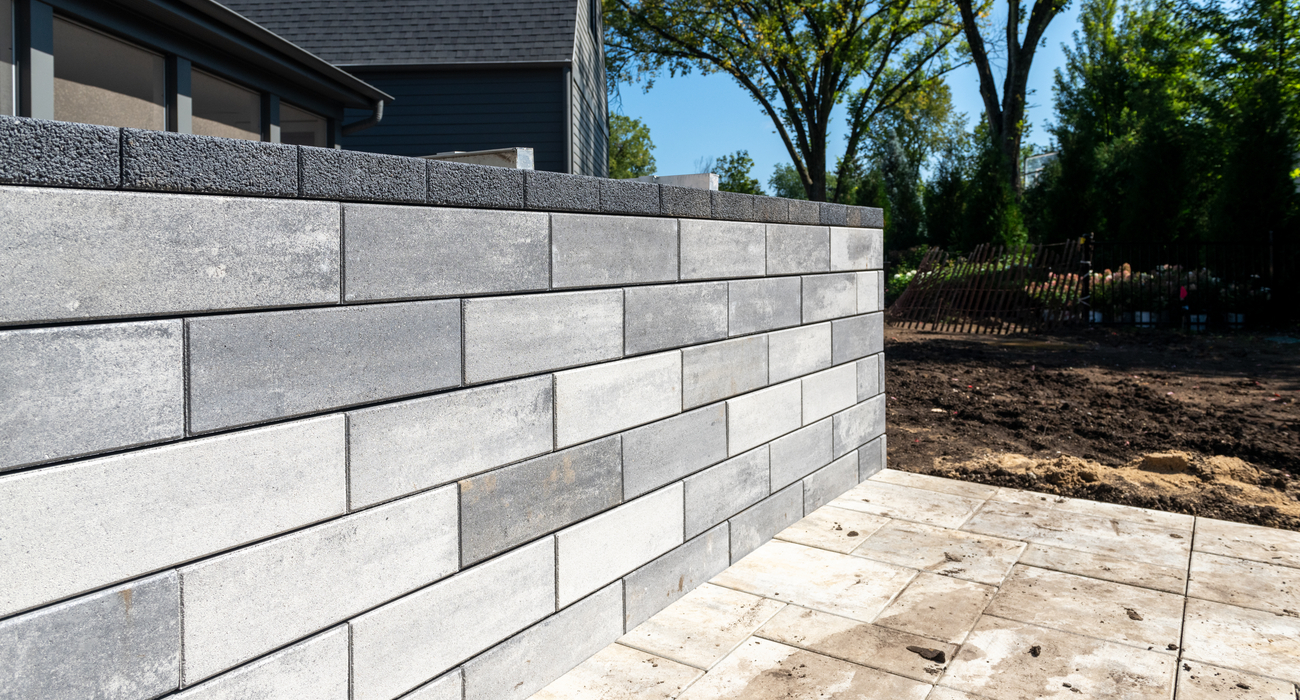
Retaining Wall Calculator FAQs
Can I add other wall products to my project?
Yes. To do this, click “Add Wall, Step & Pool Coping” when viewing details of a product you’ve already selected. This will allow you to choose additional wall products, steps, or coping units that will help you build your wall. Once you’ve selected a product, choose your coping orientation (either Sailor or Soldier), and set the total linear footage you will need for your product.
How do I calculate base units using the wall calculator?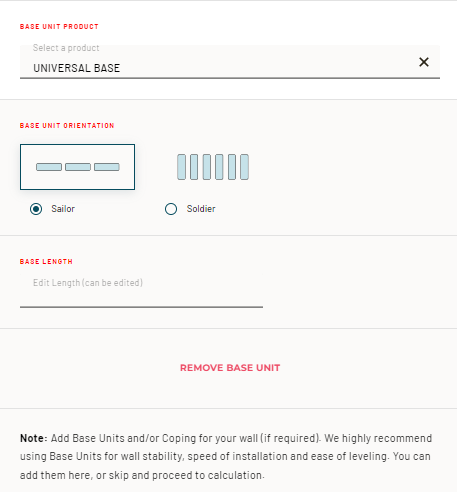
When clicking to add additional products, you can select the option to “Add a Base Unit.” We highly recommend ordering Base Units as this helps support the stability of the wall, the speed of your installation, and the ease of leveling. Once you click Add a Base Unit, you can select from different base unit products, choose your base unit orientation (either Sailor or Soldier), and add the appropriate length you are hoping to cover in your project.
How can I view my final wall calculation?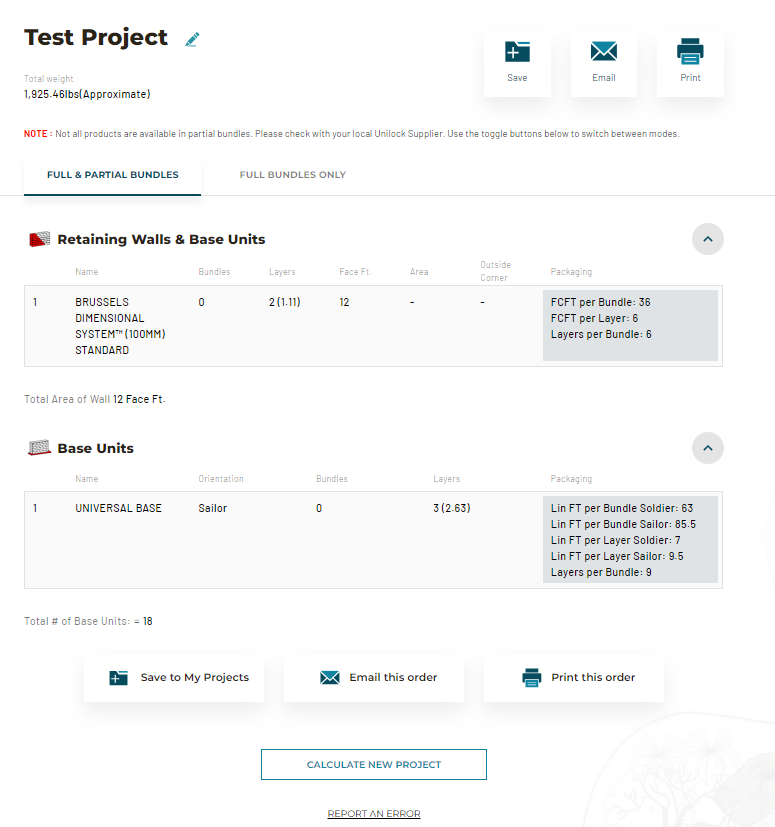
Once you’ve selected all the products you will use for your project in the wall calculator, click through to the “Review Summary” page. Be sure to carefully review all selected wall, base, and coping products you’ve selected to ensure you’ve calculated everything accurately and have not missed any products you will need to complete your project. Once completed, click “Calculate Now.” The Speed-Calc wall calculator will take all the data you have provided, and give you a detailed breakdown of the number of full and potential partial bundles you will need to complete your project.
Note: Be sure to calculate extra product to cover any product you may need to replace during installation so that you aren’t left short when it comes time to install your client’s wall.
How do I save my retaining wall calculator results to use later?
Once you’re satisfied with the wall calculator results, you can choose to email or print the details of your order to your files. To save your calculation, you must be signed into your Project Bin account. The Project Bin can be accessed anytime by clicking the folder icon at the top of the webpage.
Start Your Retaining Wall Project Today
Ready to get started? Visit our Speed-Calc™ page to get accurate estimations for next wall project.
